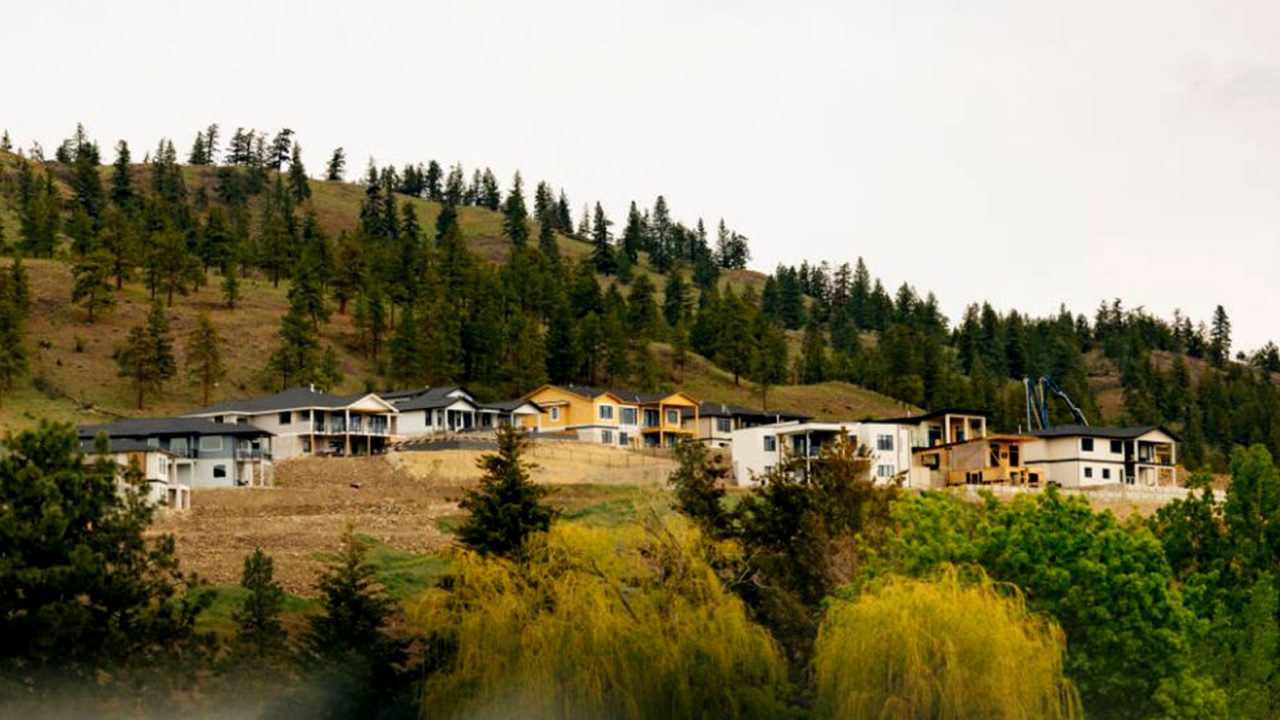
PROJECT NAME
Hunters Hill/Hunters Hill Joint Venture/Emil Anderson Construction
PROJECT DATE
2013 – Ongoing
SERVICES PROVIDED
Engineering/Urban Planning
Hunters Hill is a unique subdivision project located just off Highway 97 north of the town centre of Summerland, BC. The property is perched on a formation of land that rises above the valley with spectacular views of Okanagan Lake, the town, and Garnet Valley. It includes 148 single family lots with 500 acres of preservation land interwoven through the homes. Engineering components of this project include plans for two potable water booster stations, a 1,200 m3 water reservoir, a sanitary lift station, three storm detention ponds, and hillside development road design and grading. Homes are provided with a feeling of living with nature, while still having all urban utilities and at an easy location near all of Summerland’s amenities.
CTQ Engineers and Urban Planners were retained by the developer to prepare the Hunters Hill Master Plan and obtain development approvals for land use changes for this new residential neighbourhood. The project required adherence to a Terms of Reference created jointly with the District of Summerland. The greenfield site had numerous site characteristics that provided potential for a premier development, also offered challenges from a servicing, access, environmental and topographic features perspectives. Our firm drew upon specialists in environmental science, geotechnical engineering, and wildfire/forest interface risk assessment. Entire new DP Guidelines for Hillside Development were created from this project, along with achieving full approvals for OCP Amendment and Rezoning.
The complete project consists of seven phases.


